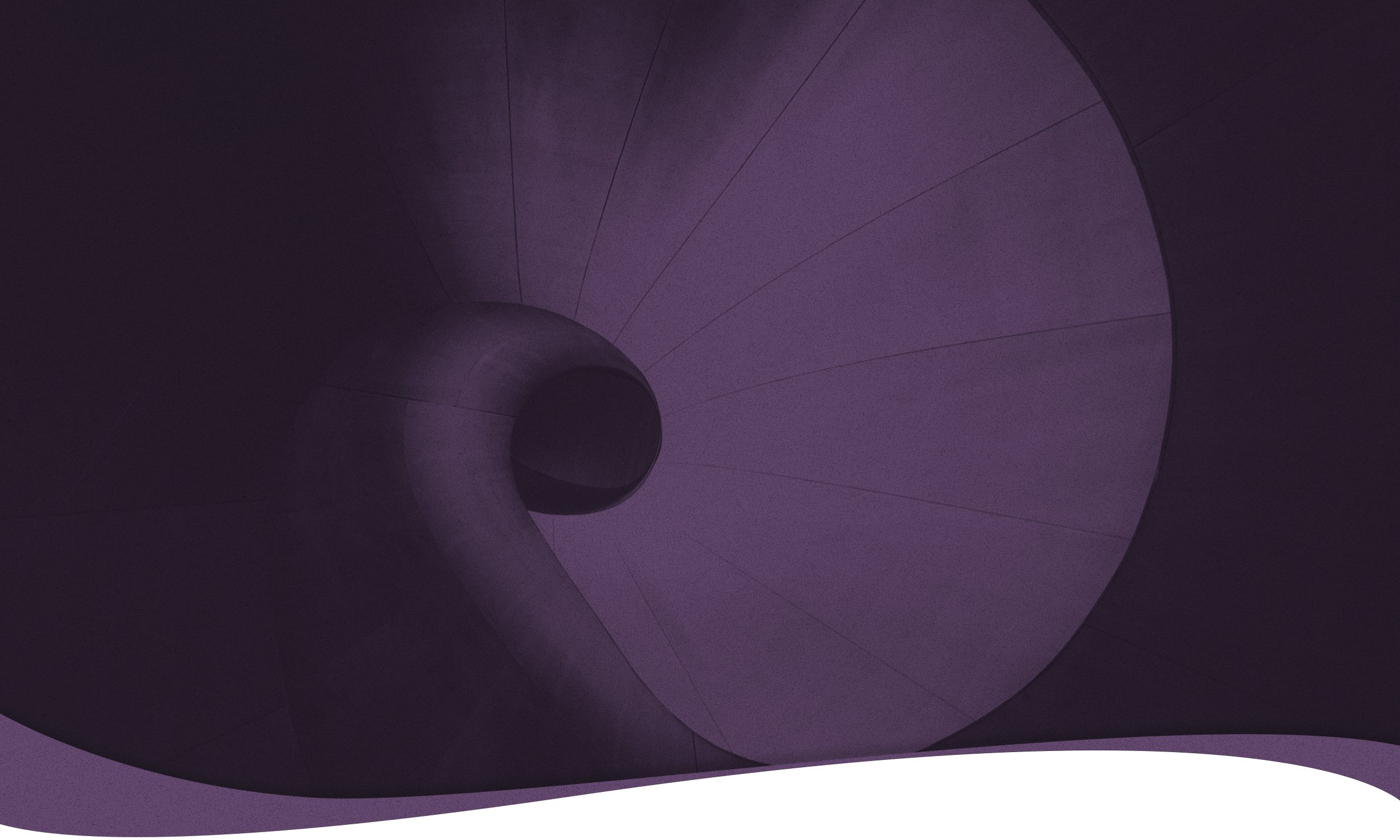
WAUSAU, WI
NOTICE OF POTENTIAL MULTIFAMILY DEVELOPMENT
Project Summary
144 units – mix of studios, 1B, and 2B units
4 stories, garage parking
Clubhouse, Community Room, Fire Pit, Pergolas, Grilling Stations, Walking Trails

WAUSAU, WI
144 units – mix of studios, 1B, and 2B units
4 stories, garage parking
Clubhouse, Community Room, Fire Pit, Pergolas, Grilling Stations, Walking Trails