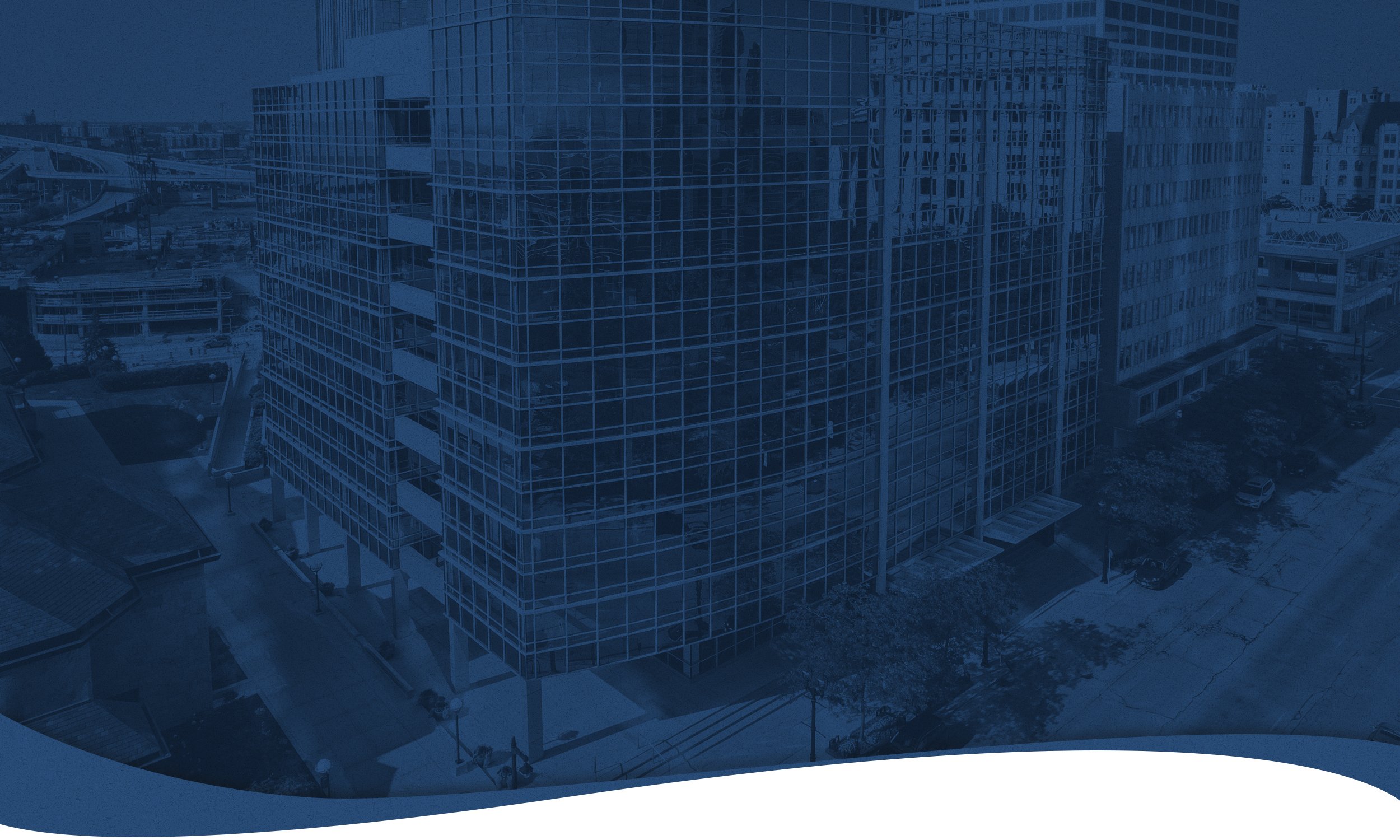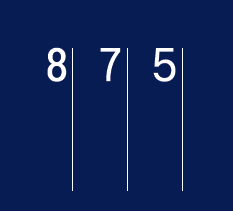
875 e. wisconsin avenue
ABOUT THE BUILDING
875 sits prominently along Wisconsin Avenue, offering breathtaking views of Lake Michigan and the iconic Milwaukee Art Museum from all floors. Conveniently accessible to the US Bank Center via Skyway, The Couture and it’s emerging retail amenities, and all events located along Lincoln Memorial Drive; 875 provides an unparalleled experience for their tenants.
Wangard is making significant upgrades to the building including; renovation and activation of outdoor spaces, tenant lounge, training room, fitness center, and upgrades to the lobby.
property details
NUMBER OF STORIES: 8
AVERAGE FLOOR PLATE: 27,568 SF
BASE RENT: $22.00/RSF NNN
OPERATING EXPENSES: $13.19/RSF + Utilities
SIGNAGE: Exterior Building Signage
PARKING: In-building: 2.0/1,000 SF;
Starting at $185.00/stall/mo
1,000+ stalls located in the Museum Parking Structure Starting at $162.00/stall/mo
TOTAL SPACE AVAILABLE
3RD FLOOR: 6,000 - 27,568 RSF
2ND FLOOR: 6,000 - 27,568 RSF
1ST FLOOR: 3,370 RSF, 10,040 RSF
TOTAL CONTIGUOUS: 68,546 RSF
FLOOR PLANS
Floor 1 at 875 E Wisconsin Ave
FLOOR PLANS
FloorS 2 & 3 | Potential demise
BUILDING IMPROVEMENTS
NUMBER OF STORIES: 8
PHASE 1 (2025)
Exciting new outdoor renovations are coming to the building this fall, featuring activated green spaces, inviting lounge locations, and unbeatable views of the lake.
PHASE 2 (2025/2026)
Phase two will focus on all indoor amenities, including a fitness center with showers, a 50-person training center, a new tenant lounge with outdoor access, and a refreshed lobby.
CONNECTIVITY
location
CONTACT COLLIERS FOR MORE INFORMATION on 875 east
MATT FAHEY
Senior Vice President
+1 414 276 6860
matt.fahey@colliers.com
JENNA MAGUIRE
Vice President
+1 414 982 6960
jenna.maguire@colliers.com















